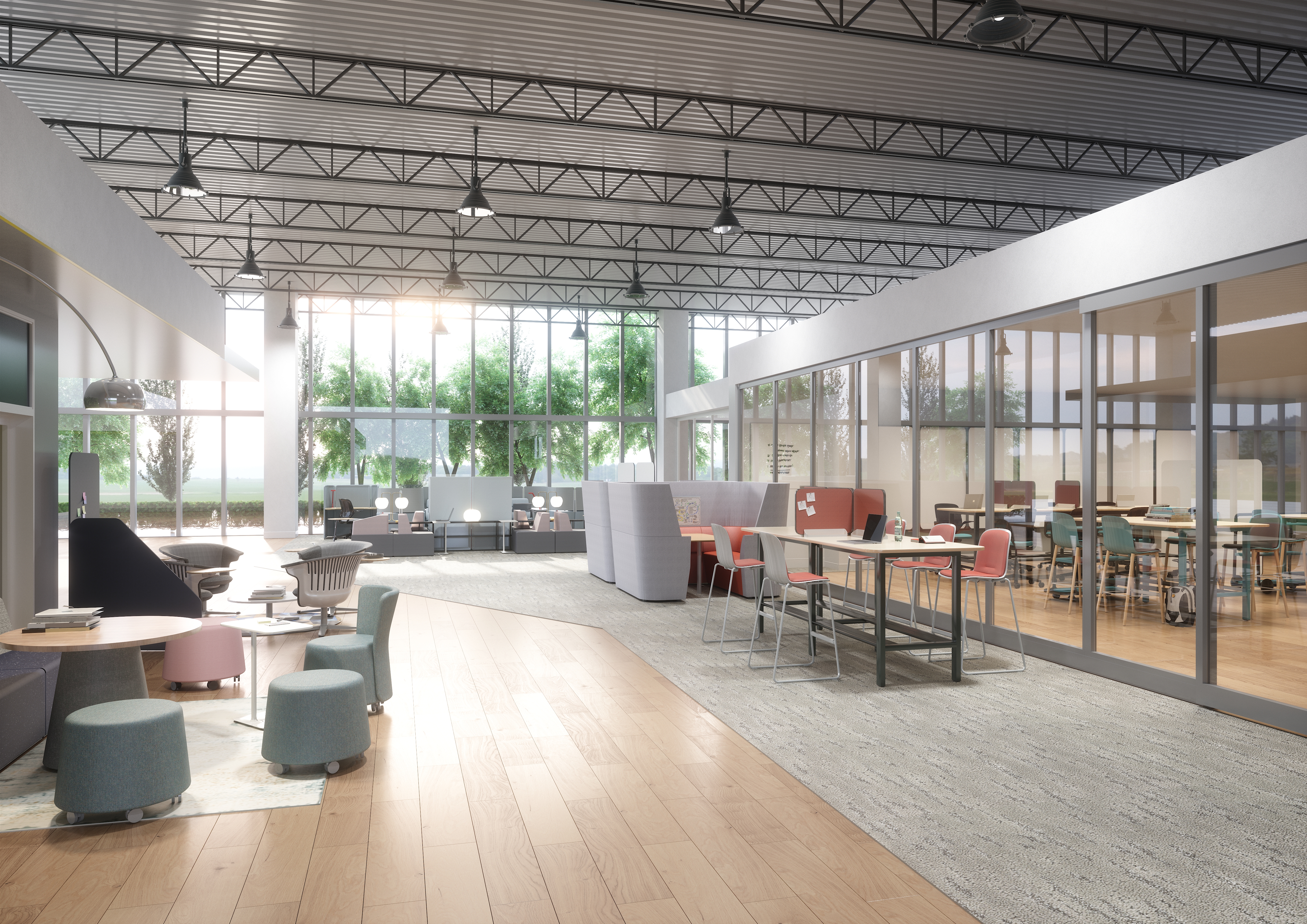How does one go about taking a space and transforming it into a well-designed and thought-out workspace, lobby, atrium, etc.? There can be a lot of pieces that can go into that space. You must consider a lot of variables such as the size of the furniture, how much space you need for foot traffic, and how to work with the physical restraints of the room. A Space Planning and Specification team is the support team one needs to help create the ideal space that takes advantage of every square foot.
A space planning and specification team may not be a service that is as recognizable in the design world, but it should be. They do crucial work for designers, manufacturers, and visualizers to ensure the spaces they design are realistic and properly thought out with all logistics in mind. A space planning and specification team looks at both the little and big picture when it comes to spaces.
Join us as we break down what exactly our space planning and specification can do for you and go through all the different services and skills they offer.
The Ins and Outs of Space Planning and Specification Services
Topics: Design and Specifications
Frequently Asked Questions about Specification and Design Services
Whether you need assistance planning for the best use of a particular space or selecting the right products to stay within a predetermined budget, utilizing a specification and design team can be a great asset for your project.
However, the specification and design space is large and there is a lot of information out there. It can be hard to nail down an answer to a question you might have. Many people go into the process with lots of questions about how this kind of service works.
We have taken some of the most frequently asked questions our specification and design team has received and come up with some answers that we hope can help answer some of your questions and offer some clarity about how the process works.
Check out our FAQs below!
Topics: Design and Specifications



