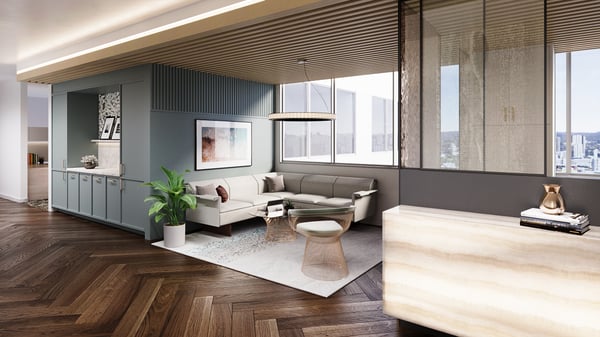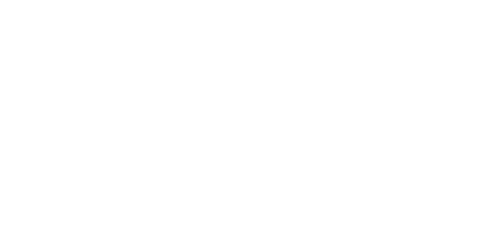How does one go about taking a space and transforming it into a well-designed and thought-out workspace, lobby, atrium, etc.? There can be a lot of pieces that can go into that space. You must consider a lot of variables such as the size of the furniture, how much space you need for foot traffic, and how to work with the physical restraints of the room. A Space Planning and Specification team is the support team one needs to help create the ideal space that takes advantage of every square foot.
A space planning and specification team may not be a service that is as recognizable in the design world, but it should be. They do crucial work for designers, manufacturers, and visualizers to ensure the spaces they design are realistic and properly thought out with all logistics in mind. A space planning and specification team looks at both the little and big picture when it comes to spaces.
Join us as we break down what exactly our space planning and specification can do for you and go through all the different services and skills they offer.
Meeting Your Needs
At KiSP our space planning and specification team is a diverse team of individuals with skills from a multitude of industries that goes into all their projects. They work on projects where they help you plan the best use of a particular space. Using their background training, creativity, and logistical know-how to get you what you need. The background of our team includes people with experience with:
- Audits
- Installation drawings
- Plans and specs
- Presentation packages
- Reconfigurations
- Space Planning
- Title blocks
- BIDS
- Visual impression
- Renderings
If you have a specific need for the space, they are there to help you bring it to life. However, if you are unsure of what exactly you need, we can work with you to find a solution that goes above and beyond your expectations. And we can work with you from project beginning to end and everything in-between including pitches, RFPs, and bid support.
What Services do Space Planning and Specification Teams Provide?
The KiSP Space Planning and Specification Team offers a variety of services that anyone looking to plan out a space. They can help with any of the skills we mentioned them having experience with. But below we will break down some of our most common services.
Auditing
Our team will sit down with you and discuss all the details of the project with you. The specifics of the space, the deadline, the goal of the space, etc. We will run a specification check where we will indicate problematic areas and highlight any inconsistencies between the plan and the specs provided
Floorplans
Another major service that our team offers is the creation of highly detailed floorplans for your space. These floorplans can range in the amount of information they can show. They can show the bare bones of your space with the basic dimensions, a good starting place for a new space. We will create floorplans that include the furniture you want to have in the space, this can help bring the space to life and help others understand what your vision is. We also can work with the existing floorplans to reconfigure your space and update it.
Pricing
We will create a detailed pricing package that will break down exactly where your budget is going. If you are also looking for several options we can create pricing breakdowns for each option.
Dedicated Designers
Our dedicated designers assist in the design and development of projects from our offices, working to our client's terms of reference. This provides numerous advantages to the regular project-based CAD services we offer, such as:
- Increased quality and efficiency due to continuity, ensuring the best performance in less time.
- Fixed monthly costs and reduced costs when compared to on-site teams.
We offer dedicated, strategic teams to serve you better. Some specialize in the specification of particular spaces, others are dedicated to a single manufacturer's line of products. Giving you the best experience possible.
Working in Tandem with Visualizations
Our specification and design team works closely with our visualization team here at KiSP to bring you high-quality renders of all your projects.
Compatibility with Many Different Programs
In the world of design, there are many different programs that people use to create their designs. We understand that our clients might have preferences regarding which software they want their designs created in. Similar to the diverse experience our team has from across the industry, we have experience using the many different design programs used today. This includes:
- 2020 CAP Studio
- 2020 Worksheet
- 2020 Visual Impression
- AutoCAD
- CET Canvas
- CET Smart Tools
- The KITS collaborator™
- KITS Mobile
- CET Commercial Interiors (Project Matrix)
Start Planning your Spaces with us Today
We hope that you now have a better understanding of how our specification and design team works and you see how we can support your team. When you decide to work with our team, you gain access to a large group of individuals with varied experience backgrounds. They'll work to create your audits, floor plans, pricing, and more for your projects. They will do this on time and within the budget, you have set. If you want to learn more about our specification and design team, please reach out and contact us to set up a meeting or a demo of the services we can provide.



